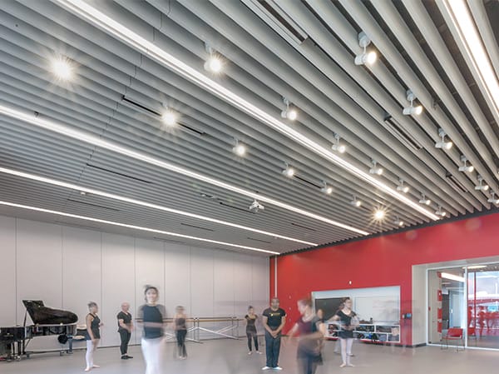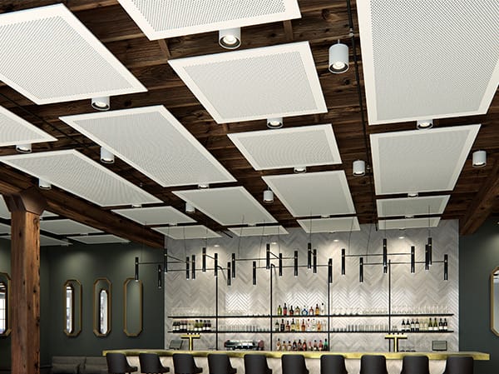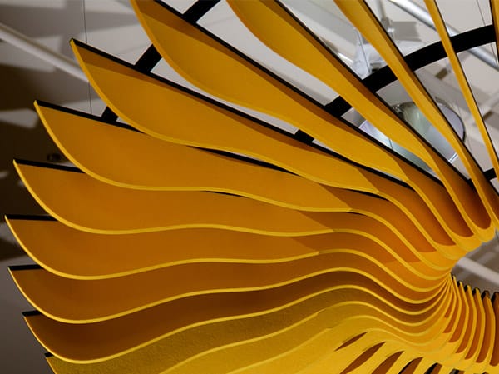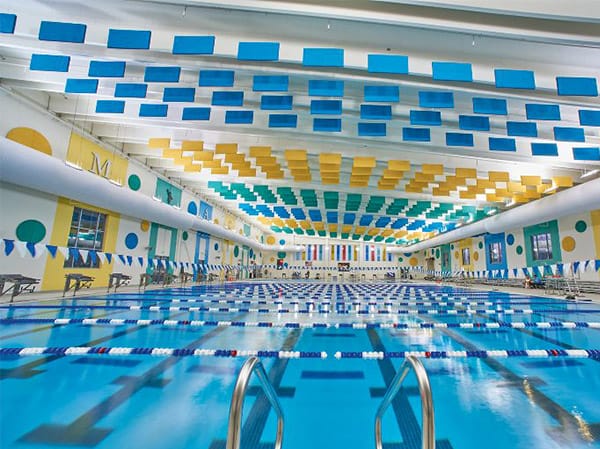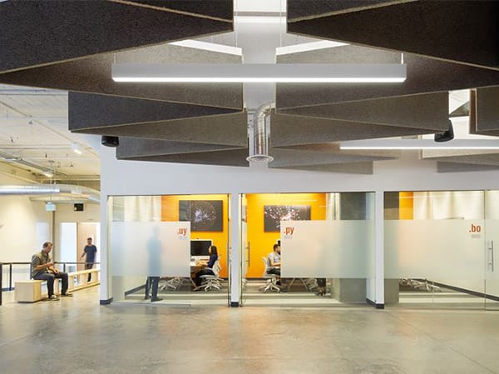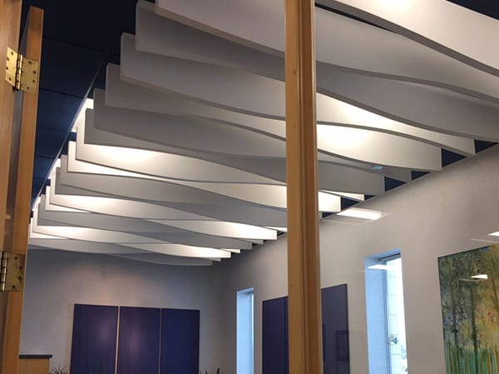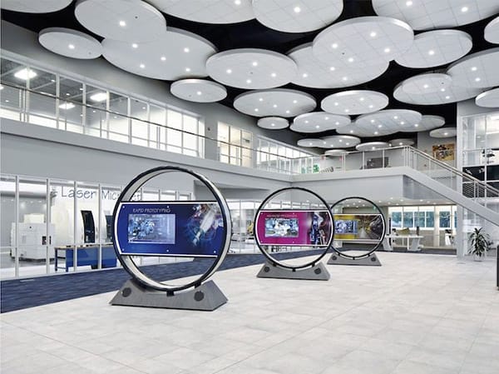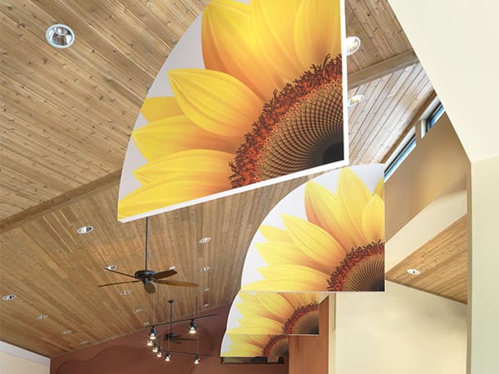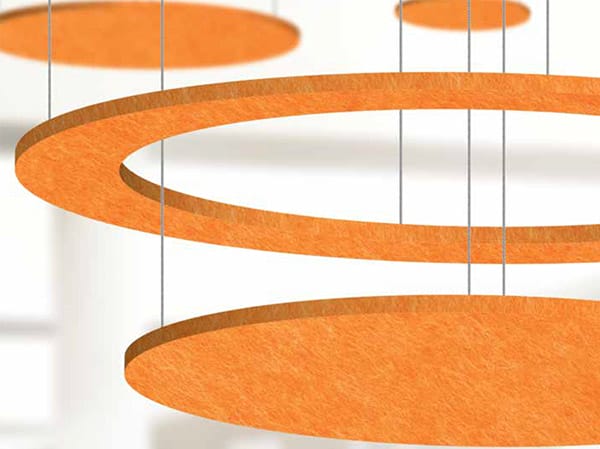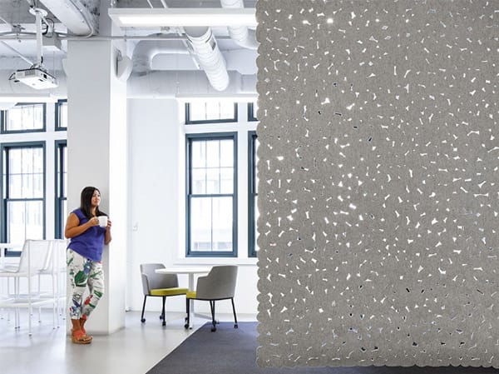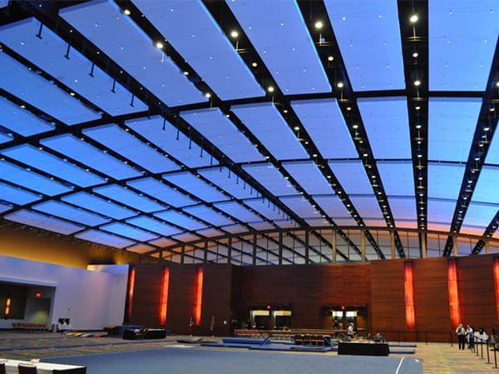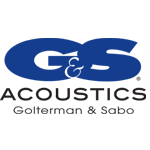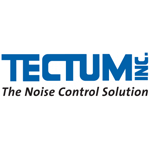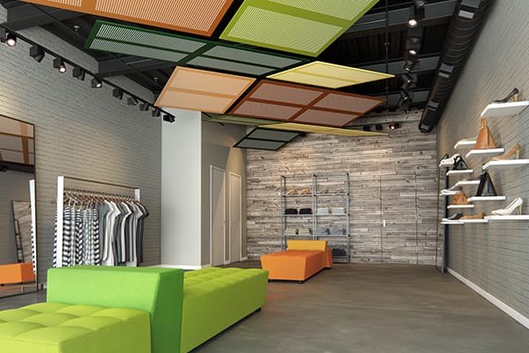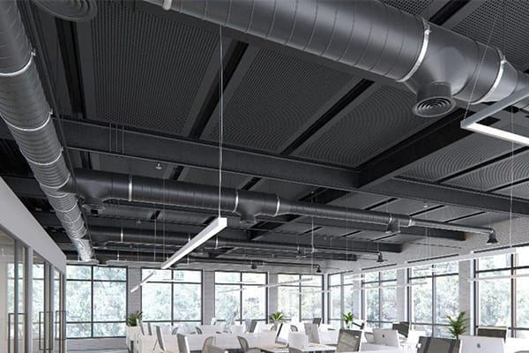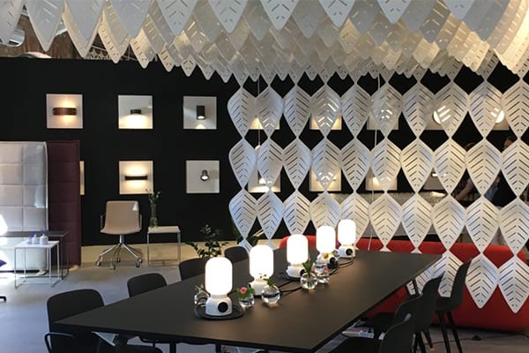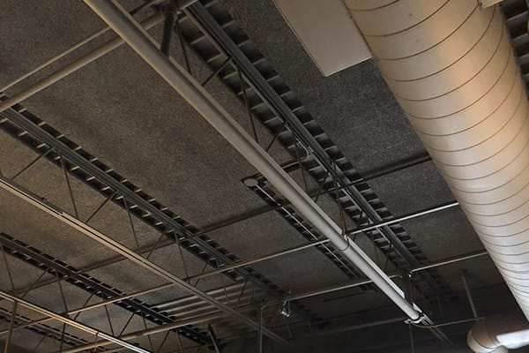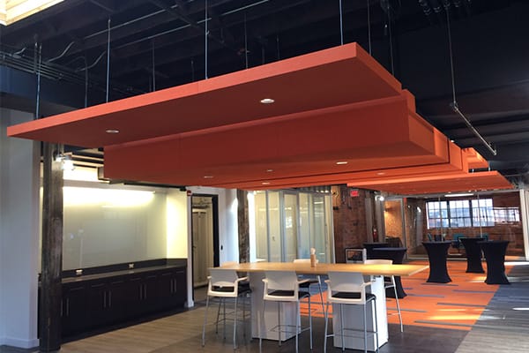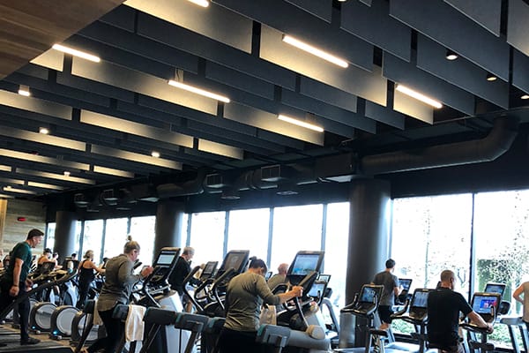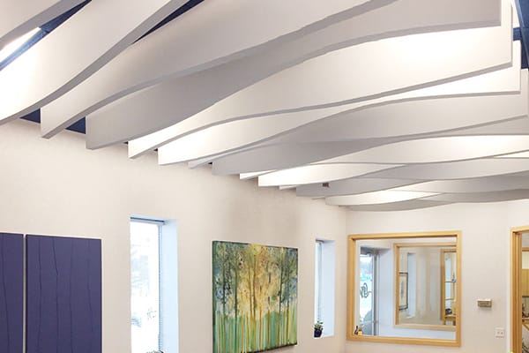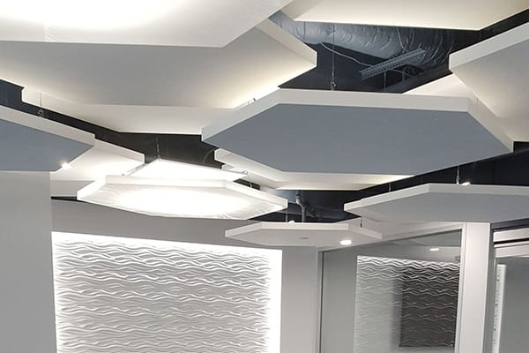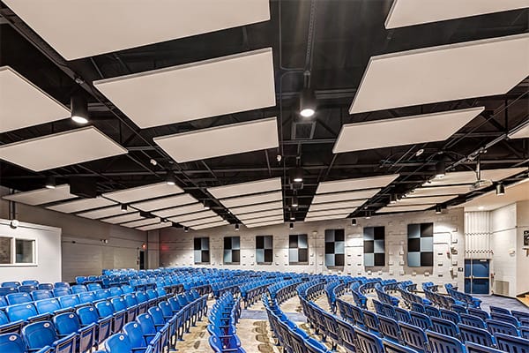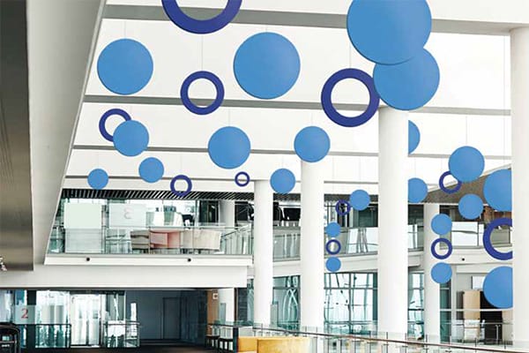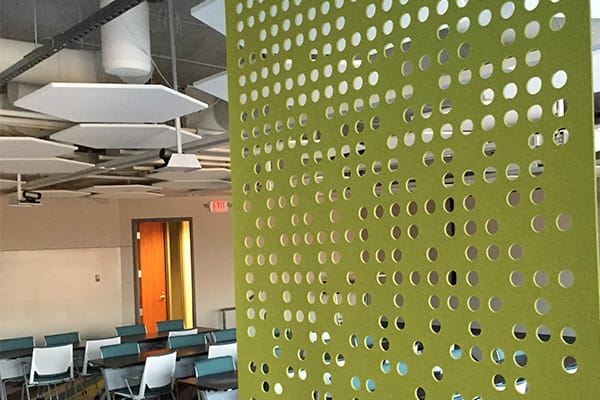Baffle Ceilings
Baffle ceilings are ideal for creating atmosphere within a room space. These open ceiling constructions allow a view to the plenum area and concrete ceiling above. They are particularly suited for remedial installation on concrete ceilings where a distinctive design or improvement to the acoustic sound is required. A sound baffle is a construction or device that reduces the strength (level) of airborne sound. Sound baffles are ideal for mitigating noise pollution and reverberating sound. Baffles can be used to improve the acoustics of concert halls, theatres, conference rooms and other spaces where sound quality and aesthetics are important.
Baffles & clouds enhance the acoustics in your space while giving you the flexibility to express your design creativity.
Features of Baffles & Cloud Ceilings
- Baffles & clouds are a perfect complement to any space and come in a variety of attractive shapes and configurations, including rounded rectangles and squares
- Baffles & clouds allow lighting to be integrated in a variety of ways, making it easy to complement decor, establish a mood, and create visual sparkle
- Three-dimensional curved panels punctuate flat ceiling planes with rhythm and depth
- Luminous panels may be backlit with fluorescent strip fixtures or integrated with standard lay-in fixtures
- Custom look without the difficult coordination of custom applications
- Innovative connection options allow for grouped and ungrouped designs
- Unconstrained by a linked suspension system to allow freedom of assembly and alignment
- Enhance the acoustics in your space while giving you the flexibility to express your design creativity
- Unique 3-Dimensional design that seamlessly integrates with standard acoustical ceiling systems
- Exceptional noise reduction with absorption from both the front and back of the panels
- Offered in 100% recyclable material, which may contribute toward LEED credit
- Creates free-form ceiling islands with uplighting
Proudly Offering
Potential Applications
- Administrative Offices | Classrooms | Convention and Meeting Rooms | Department Stores and Boutiques
- Executive Areas, Conference Areas and Board Rooms | Galleries and Exhibit Spaces
- Guest Rooms and Suites | Lobbies and Reception Areas | Mall Interior Spaces
- Media Centers, Music Rooms and Libraries | Nurseries and Birthing Room | Patient Rooms

