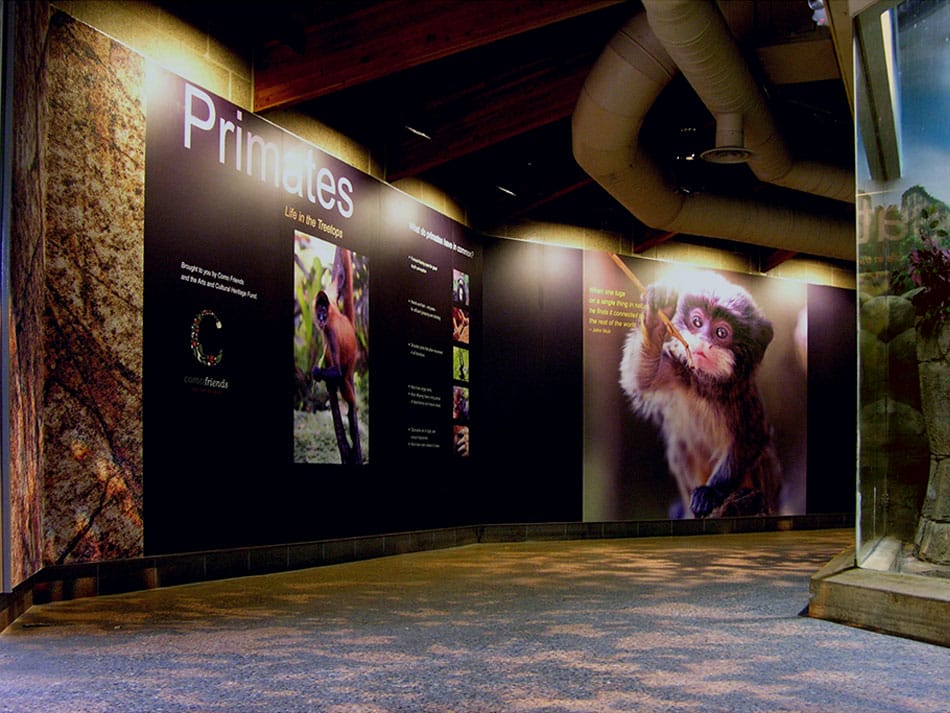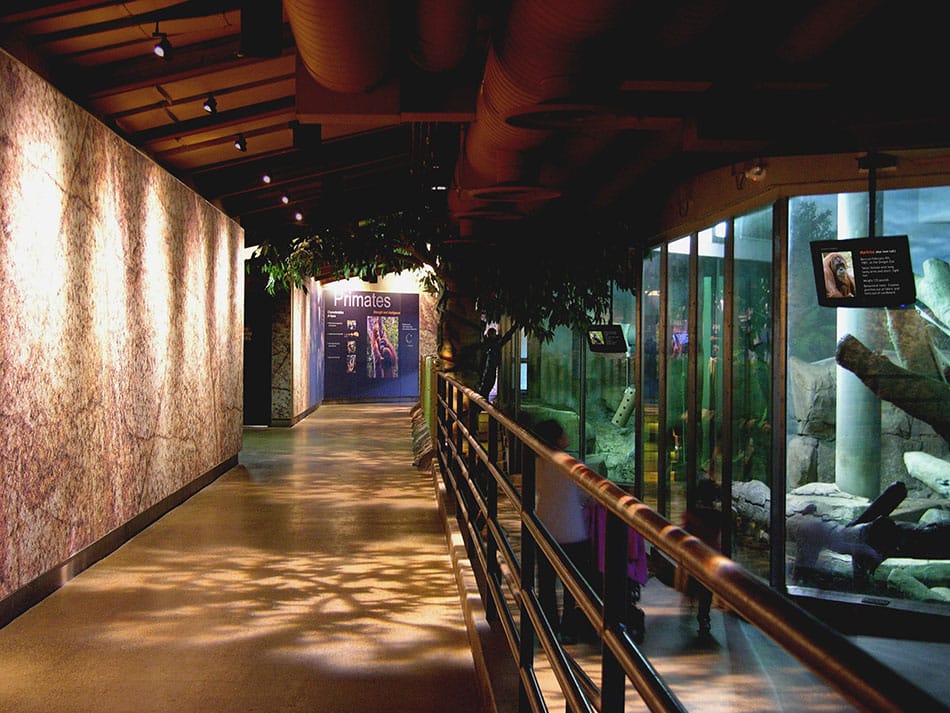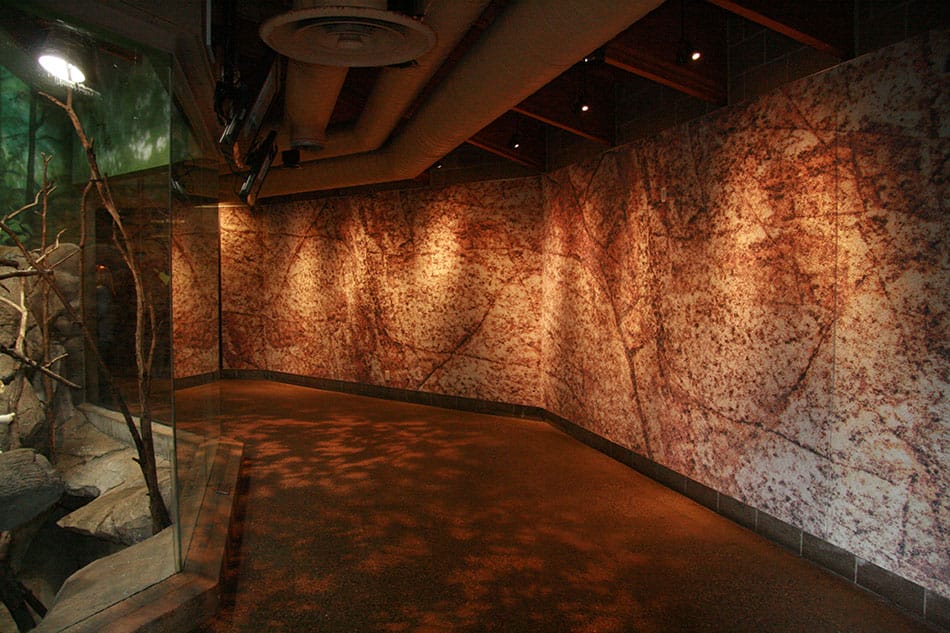Location: Saint Paul, MN
Architect: Collaborative Design Group
Installing Contractor: Minnesota Acoustics
Distributor: Golden Valley Supply Company
Manufacturer: Tectum
One of the premier exhibits at Como Park, the Primates House, was a 1O-sided burnished block building with wood ceilings, exposed ductwork and concrete floors. The building’s inhabitants created their own noise problem. But the noise only intensified when hundreds of school children added to the din, making it difficult for guides to communicate with guests. It became difficult for zoo patrons to understand interpretive leaders or each other. The Como Park Zoo consulted with Golden Valley Supply in acoustics to solve their noise problem.
In addition to solving the primary issue of acoustic dampening, the end result needed to be incorporate a natural habitat. The finish also needed to be tough enough to withstand the traffic of thousands of visitors every year.
The aesthetic demands of the space were addressed by laser-jet printing graphics on Tectum wall panels to create a look that resembled the rock face of a cliff. Each panel is 4′ x 8′ and was marked for installation in a specific order. The graphic required that panels be precisely matched and installed to create the desired effect.
Though this was not a LEED certified project, both Tectum panels and the Micropor insulation are environmentally friendly products that can contribute to the LEED certification program.
The Primate House at Como Park Zoo is now a space that is acoustically sound, aesthetically pleasing and tough enough to serve the community for years to come.




