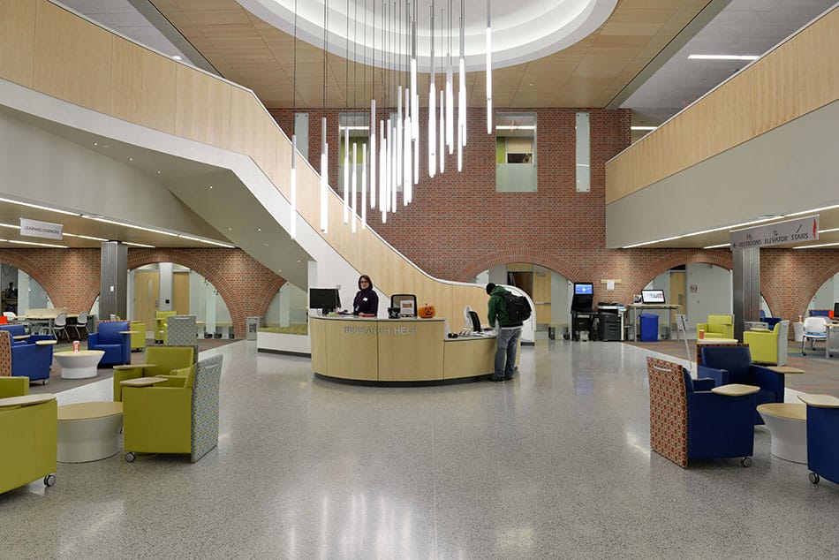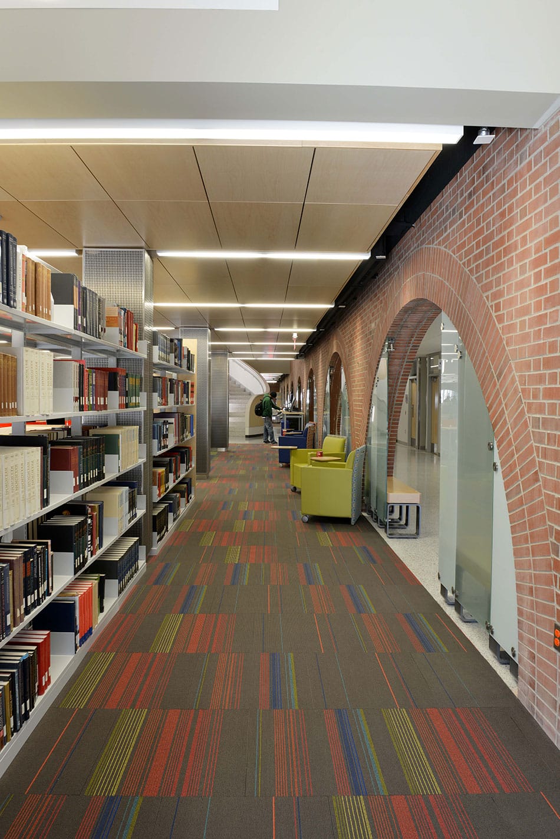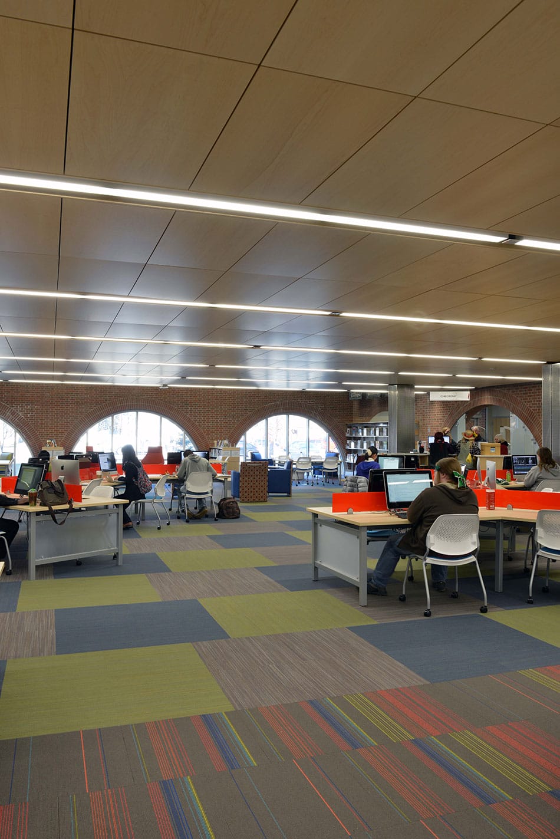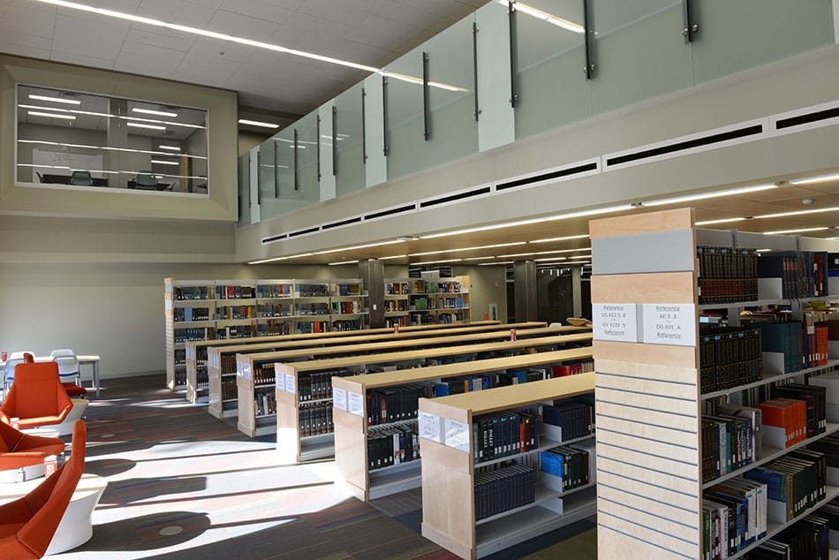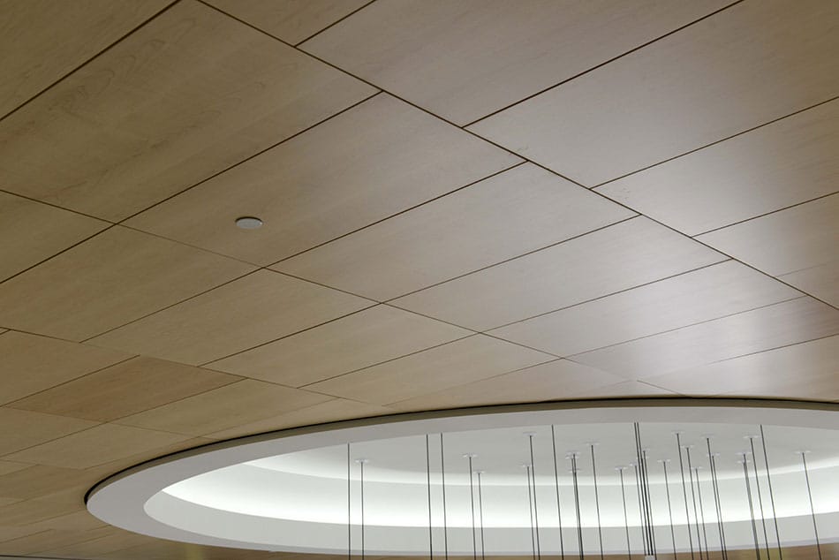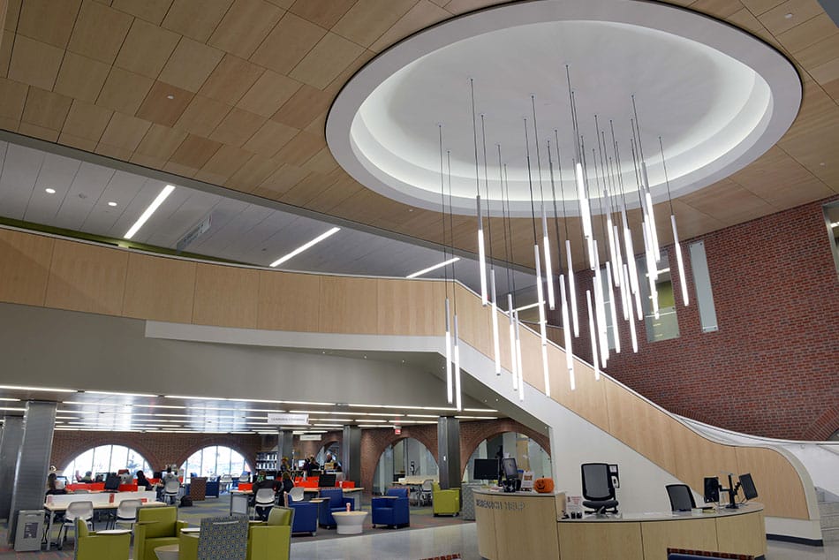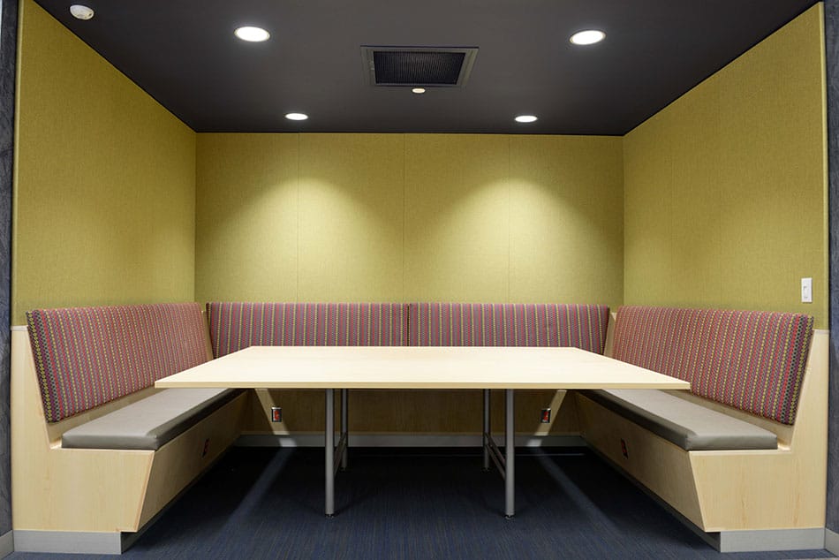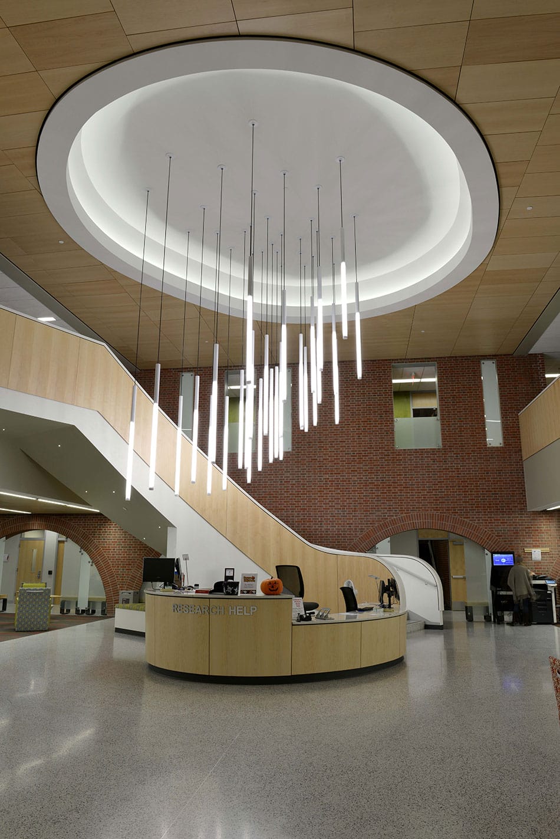Location: Moorhead, MN
Architect: BVK Group
Installing Contractor: Floor to Ceiling/Carpet One
Distributor: Golden Valley Supply Company
Manufacturer: Architectural Surface
Renovating the Livingston Lord Library was wide-ranging and challenging. It included adding acoustical wood ceilings to provide warmth, ambiance and sound control. Golden Valley Supply’s contribution to the project earned it CISCA’s Gold Award for Construction Excellence.
The key to successfully completing this project was keeping the wood panels within certain temperature and humidity tolerances.
Originally designed and constructed in the 1960s, the Livingston Lord Library building needed a complete overhaul. Minneapolis based BKV Group was hired to design and renovate the building into a 21st Century learning center.
The design focused on the changes in college libraries in the last 50 years, including redefining spaces, as well as accommodating the need for using electronics and media, not to mention safety, archives and technology.
GVS provided Acoustigreen Selectwood Peliorated 2’x4’ Ceiling and Wall Panels in a maple finish for the ceilings.
Because the library was open during construction, the project was divided into three phases. Work began on the east side of the fourth floor. It moved to the west side’s second story, but in the midst of everything, the third and fourth floors on the east side were added to the job, but the construction schedule remained the same.
The panels involved 8,000 feet of custom designed wood panels, many of which were installed over the custom-built staircase. The panels were made to order for the project and micro perforated for the acoustics required.
The biggest challenge was the lay out of the panels for the ceiling. They all had to conform to a pattern.

