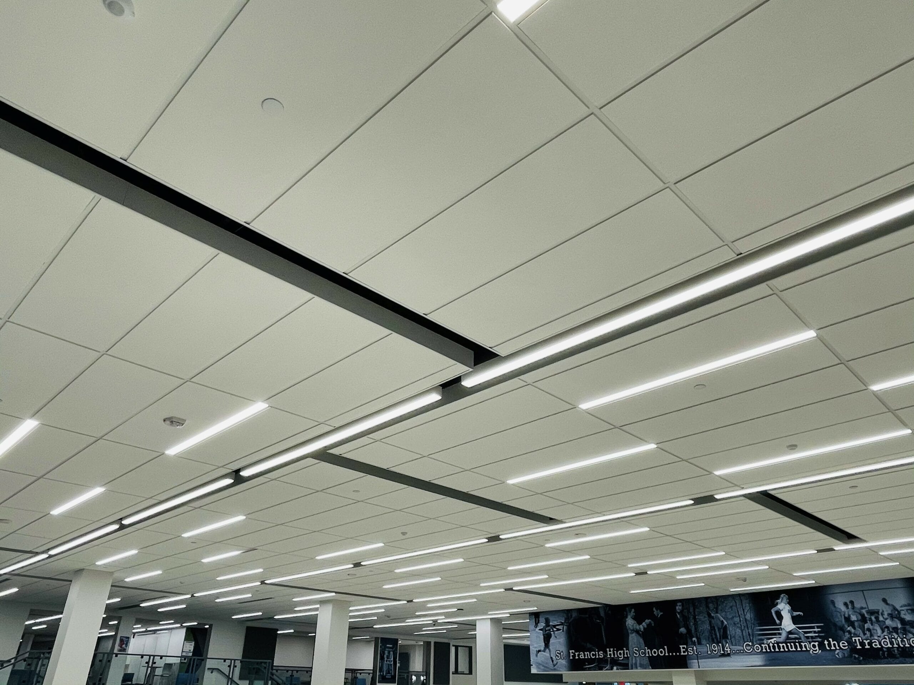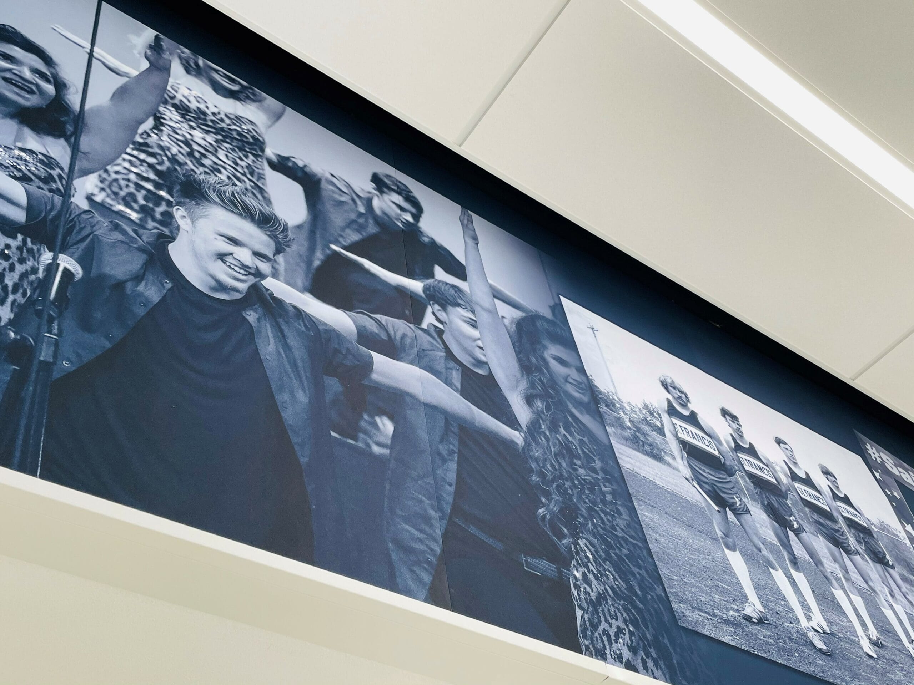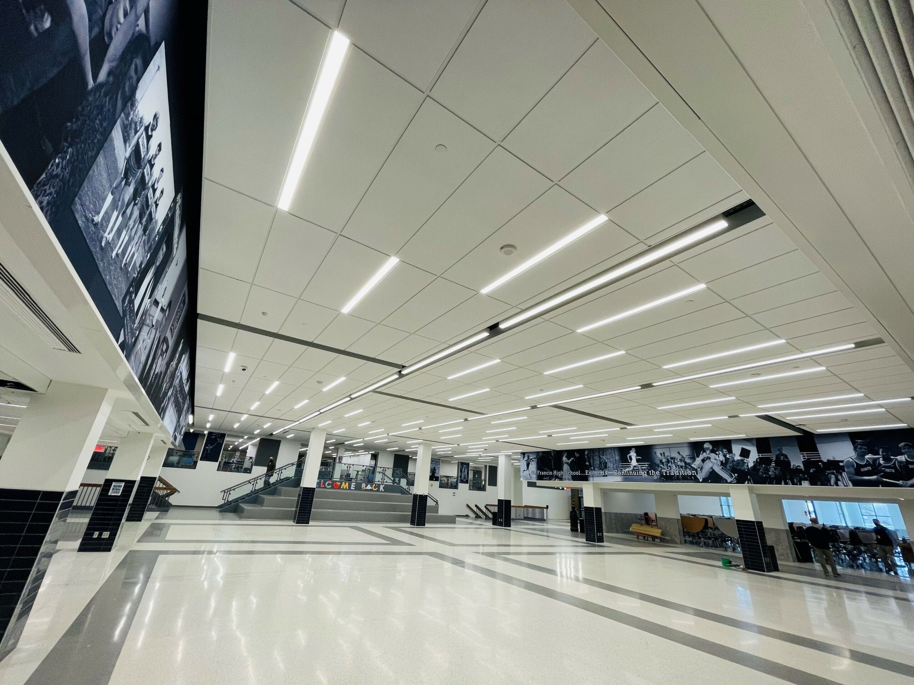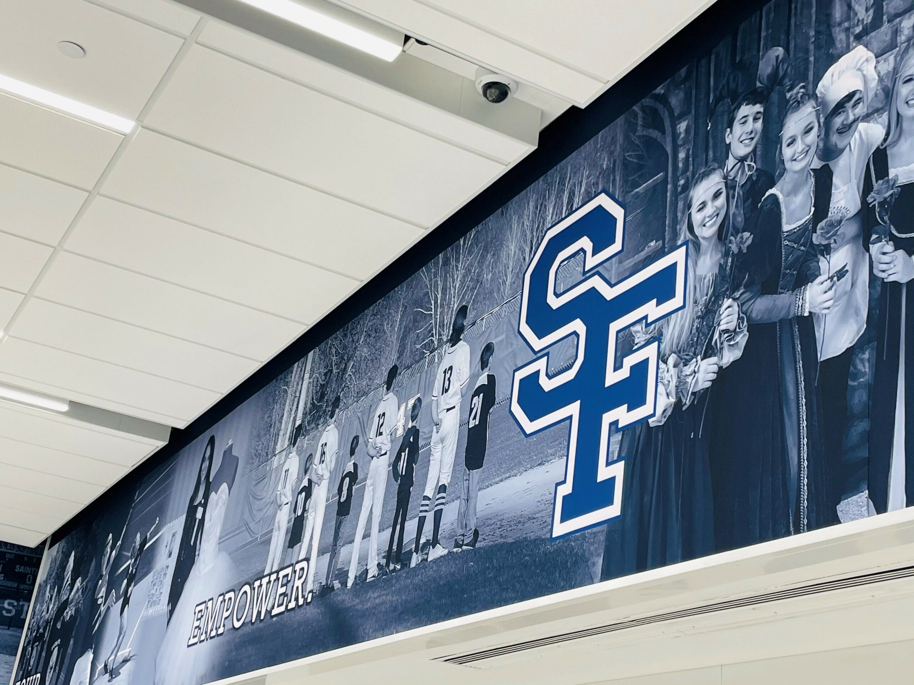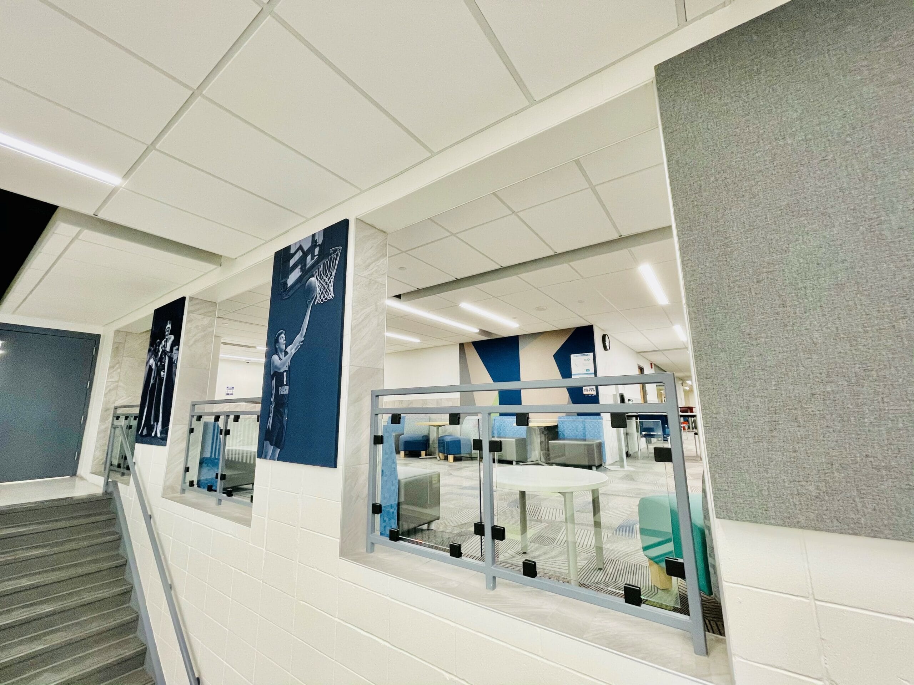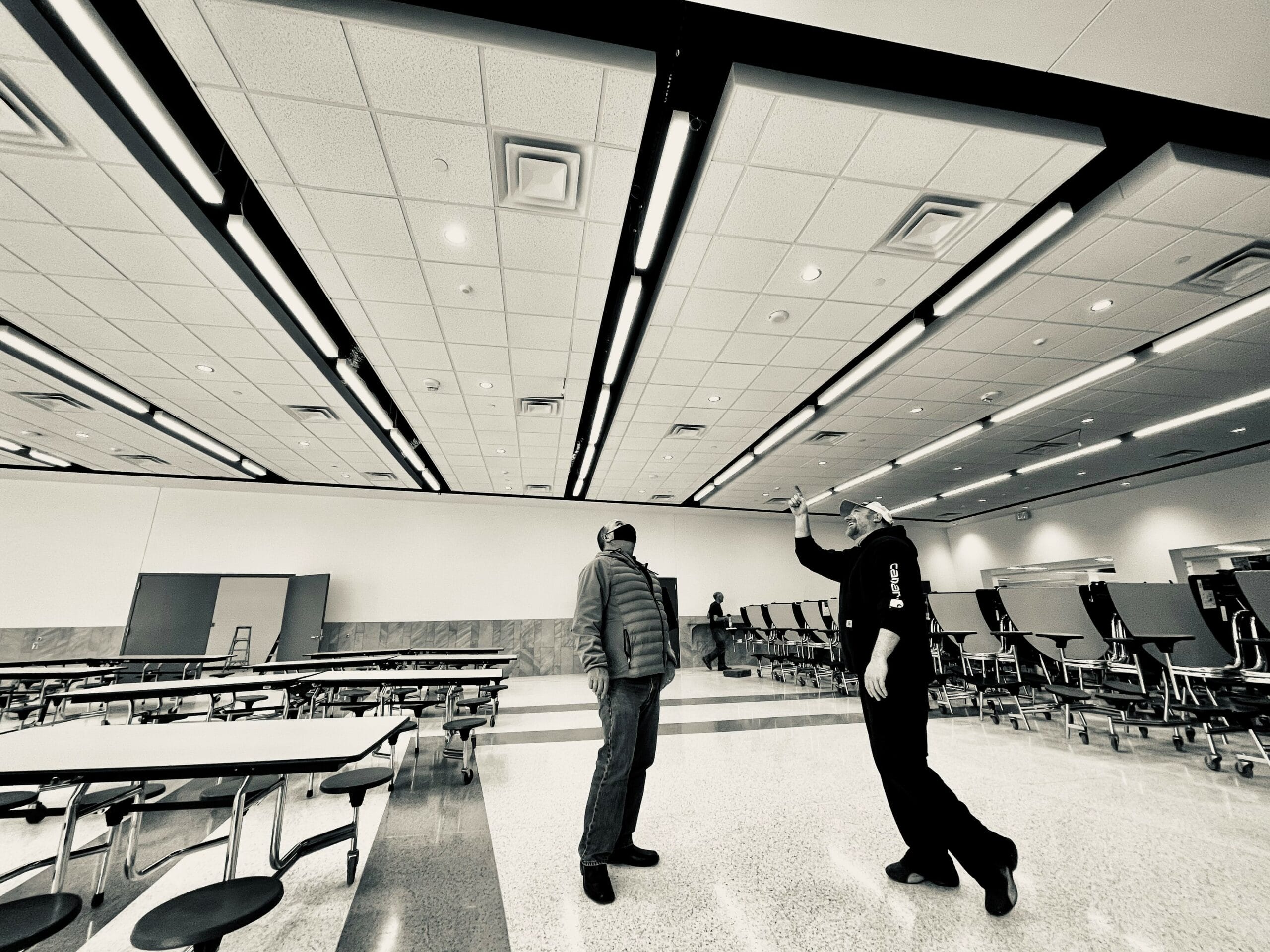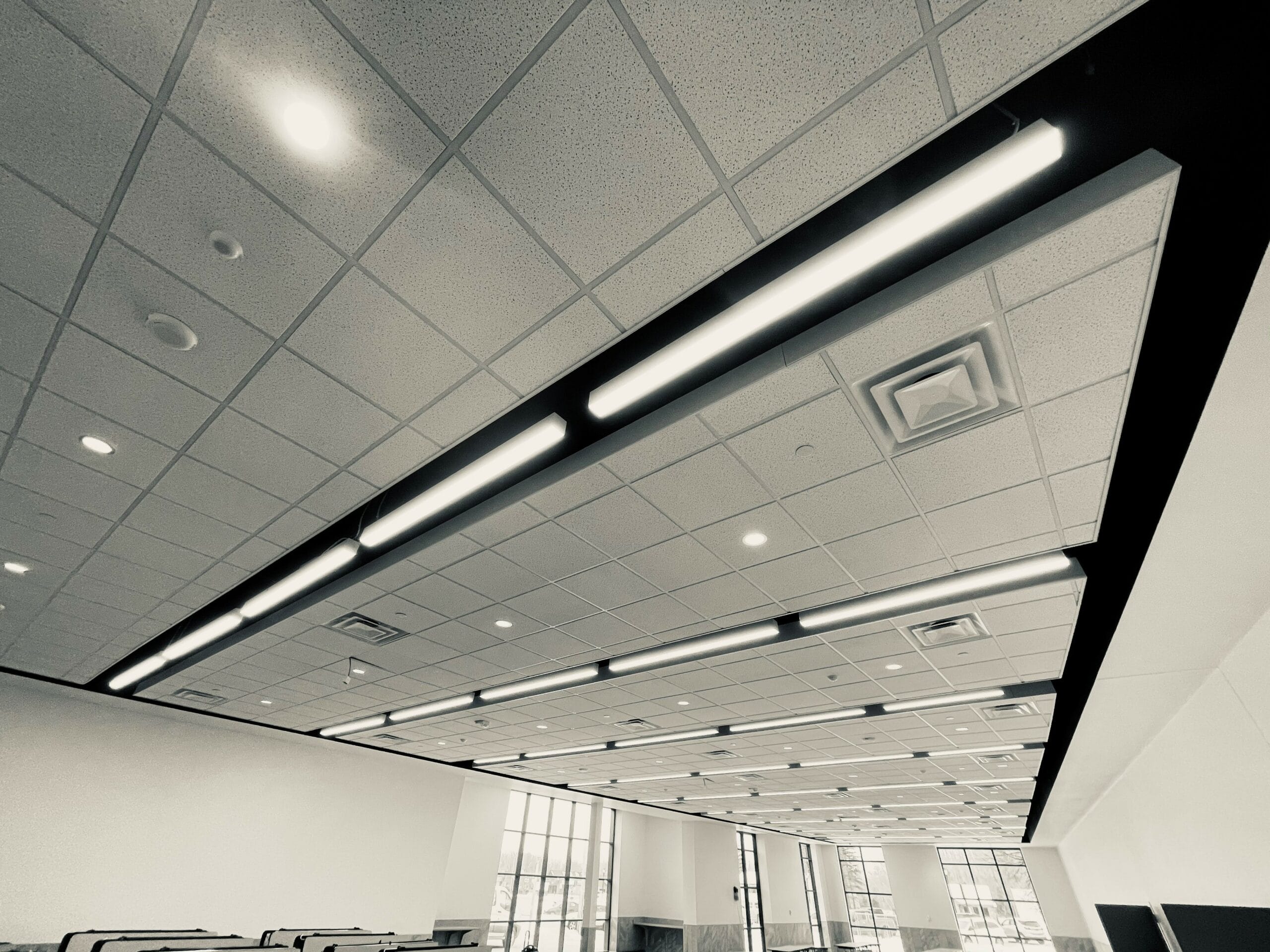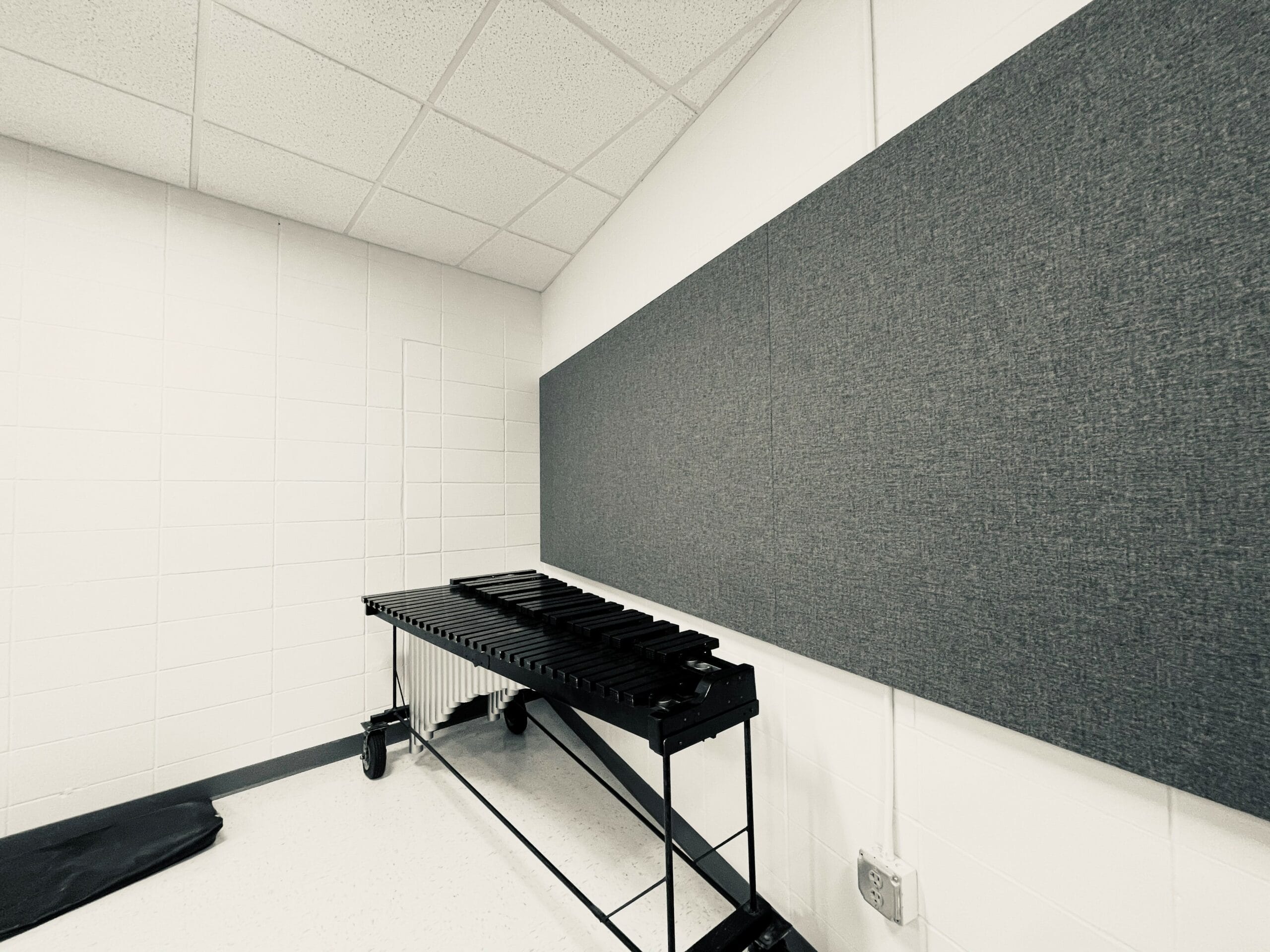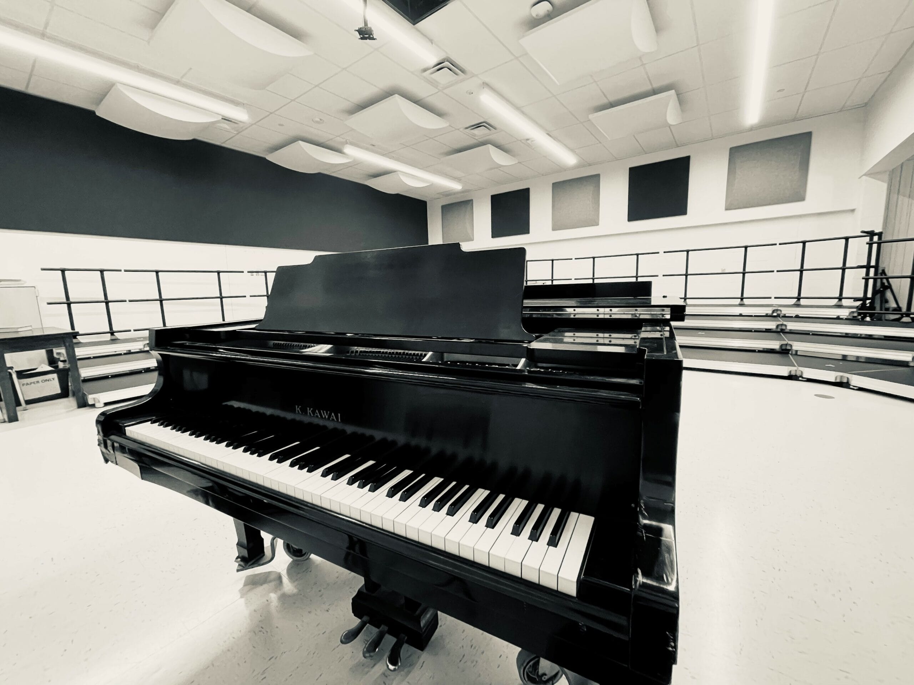Location: St. Francis, MN
Architect: Wold Architects & Engineers
Installing Contractor: Minnesota Acoustics Inc.
Distributor: Golden Valley Supply Company
Manufacturer: USG, Golterman & Sabo
This unique project spanned over two years, involved multiple stakeholders and required custom acoustic solutions. The complexity of the project was evident in numbers – an $80 million bond to address physical facility needs, over 890 custom and digitally printed sound-absorbing panels, more than 3,000 cartons and 150,000 square feet of high NRC acoustic ceiling tiles, and 2,500 linear feet of custom suspension trim. Upon completion, the end results exceeded project requirements and produced enhanced educational spaces and learning environments, aesthetically-appealing designs, renewed spirit and homage to the past.
For a project of this size and complexity to exceed end-user expectations, a lot of things had to go right. We were fortunate to work with great partners and together all made this project a success.
1) An end-user with a clear vision – create an aesthetically-pleasing environment that pays tribute to the past, celebrates the future, and provides high-quality acoustics to enhance the student/teacher/learning/collaboration experience;
2) A design firm focused on sustainable architecture and engineering for education, government, healthcare, and senior living facilities;
3) Key manufacturers with the right product portfolios and efficient manufacturing processes;
4) An installing sub-contractor with over 5 decades of diverse project experience;
5) A building material distributor and sound consultant committed to delivering the right solution, on time, and with exceptional client service.
The “wow” factor of the project was apparent not only in the specific words of the General Contractor (“best feature of the entire project”), but also simply in the sheer beauty of the 890 custom and digitally printed sound-absorbing panels themselves.
According to the facility’s Athletic Director, meticulous and intentional thought went into each photo selection that highlighted the facility’s past, present and future; some dating back to the institution’s establishment in 1914. The end product, he indicated, came out “nothing short of amazing”.
The greatest challenge of manufacturing the custom and digitally printed sound-absorbing panels, according to the manufacturer, was the communication between the project manager and the printing process. Precise dimensions are required to ensure the images are printed with accurate crop marks for the shop to use in the fabric wrapping process. When properly aligned, the panel joints will disappear leaving a large image that spans several panels.
The precise manufacturing process created on-site efficiencies for the installing sub-contractor as well. “Kudos to the manufacturer; the precision and high-quality material made the product much easier to install”, according to the project manager with the installing sub-contractor. He noted the near seam-less appearance of each panel; a testament to the product design and manufacture process. Still, the scope and complexity of the project is also apparent in installation stats from the sub-contractor: two years, 410 labor days, and 3,280 labor hours.
In the end, a simple vision was executed flawlessly by many industry partners – good acoustic qualities are relevant and essential in school/learning environments.

