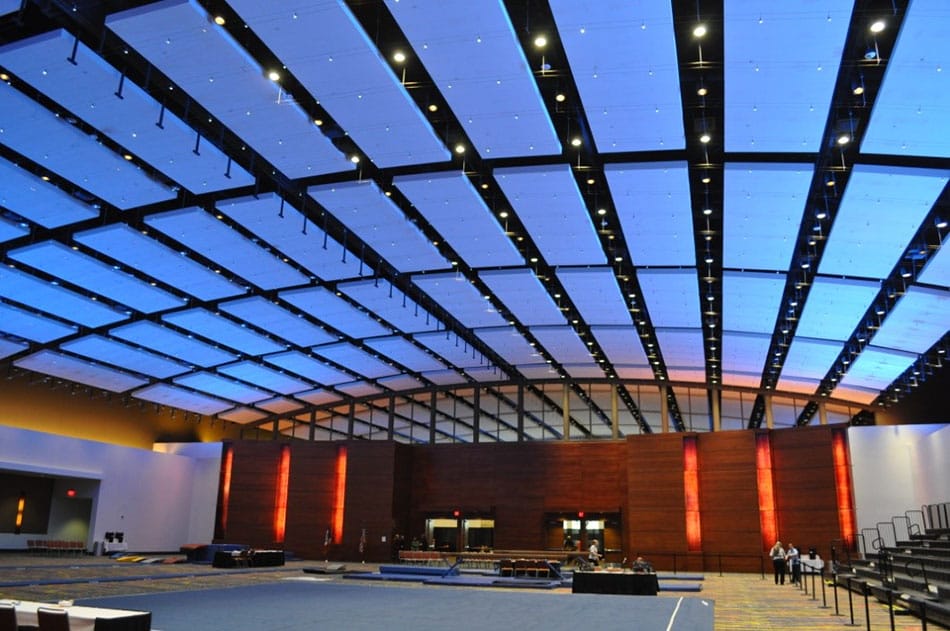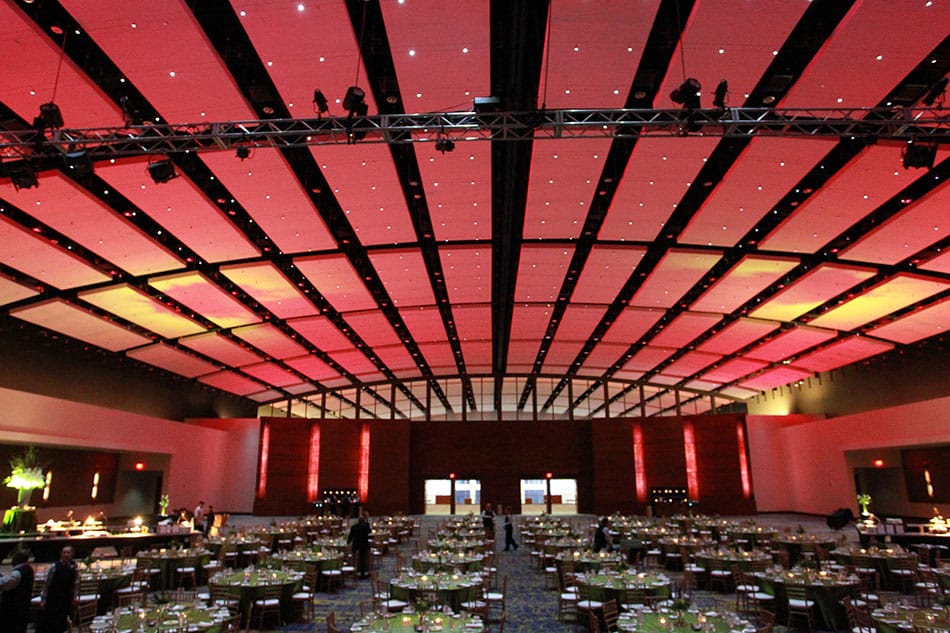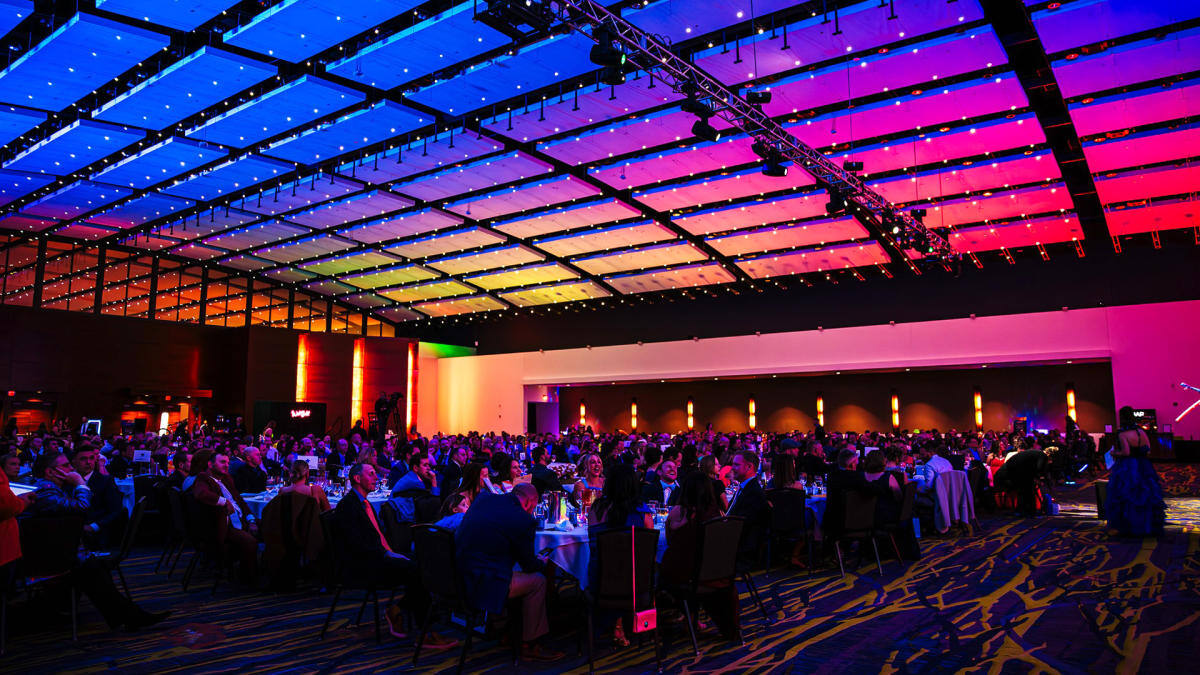Location: Des Moines, IA
Architect: OPN Architects
Installing Contractor: Allied Construction Services
Distributor: Golden Valley Supply Company
Manufacturer: Wall Technology
A state feasibility study helped shape the idea of renovating the aging structure into a modern, state of the art convention center, with nearly 32,000 square feet of lower exhibit hall space, 32,000 square feet of multiple meeting rooms on the main level, the removal of the auditorium balcony seating area and adding over 28,000 square feet of an additional floor to create the state’s largest ballroom and multi-use space, this was a major undertaking.
The ballroom created the biggest challenge of the renovation both aesthetically and acoustically. With such a large open ceiling area (nearly 50 feet to the peak) the architect wanted a warm and intimate feel to the ballroom and yet to use the dramatic height of the space to create the grandeur the space demanded. He also wanted to use materials to get the best possible acoustical treatment, given that the building was originally built with little attention paid to sound control.
The solution Golden Valley Supply created was unique 2”x7’x24’ fiberglass pods covered in white painted scrim material and to include an 8” integral built-up edge around the perimeter. These clouds were to be installed starting at the sides of the hall, approximately 30’ high on a slight radius from side to side up to a peak of 38’ creating a barrel effect. In order to construct the clouds, they had to be built using five 4’x7‘panels and two 2’x7‘end panels which were screwed together via drywall suspension grid to resin spots on the panel’s backside.
The height at which these panels were installed also created a problem for the installers as the contractor was not allowed to use a lift that could extend more than 30’ high on the newly installed floor. Since the clouds were so large and made with fiberglass, it was almost impossible to build the clouds in the air. After much discussion between all parties involved, the creative solution was to build the pods on a platform on the ground and then raise them with wenches on all 4 corners. The contractor then leveled the clouds with hangar wires and lowered the platform to the ground. It worked like a charm.
The beautifully renovated auditorium has been reclaimed its important place in the pulse of the great state of Iowa.






